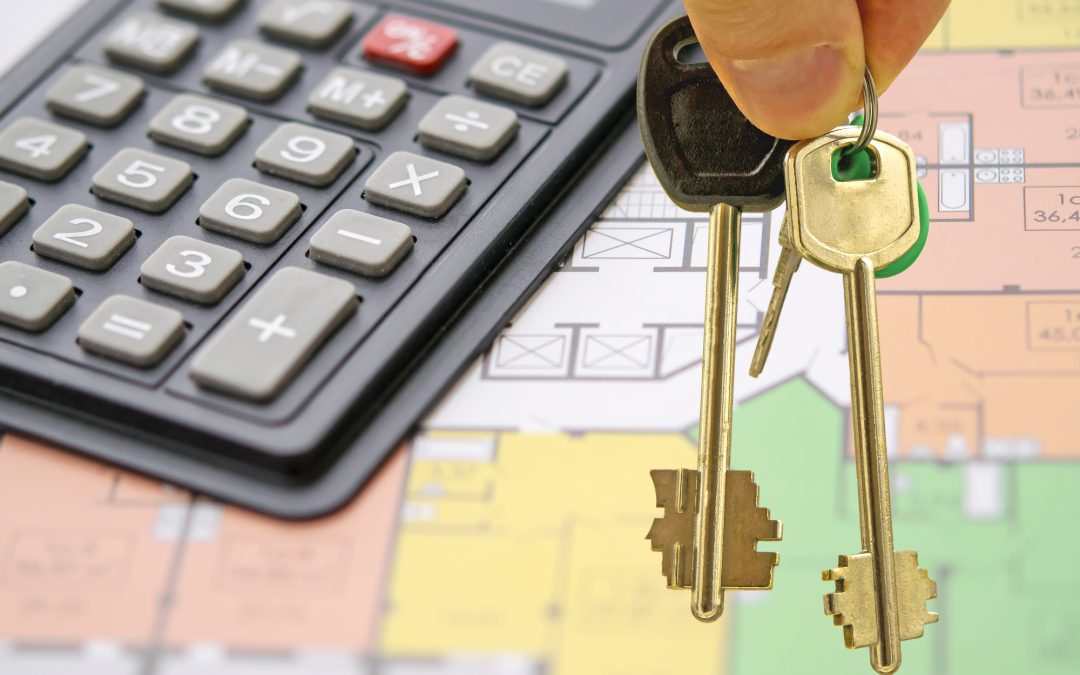Homeowners often rely on official property dimensions from administrative records. However, when discrepancies arise between data from the county recorder’s or treasurer’s office and old blueprints or plans, it becomes essential to conduct your own measurements.
The Significance of Your Home’s Square Footage
The square footage of a home plays a pivotal role in determining its value, comparing its sale price to similar properties, planning renovations, purchasing new furnishings, or circumventing hefty property taxes. The simplest approach to measuring a home’s square footage entails a tape measure, pencil, and calculator. The building’s gross floor area is established by measuring the external walls of the house, then multiplying this figure by two or more for additional floors. However, the crucial measurements are directed solely at the habitable internal space.
Identify What You’re Measuring
Construction professionals designate a home’s gross square footage by incorporating the dimensions of external walls. In contrast, net square footage assesses only the inhabited space, excluding walls and other internal elements. The ratio of gross to net square footage decreases with the increase in wall thickness. For instance, Midwestern homes have thicker walls than those in the south due to the requirement for additional insulation.
Measure Each Room
In estimating living space, calculate the area of each room and sum them to ascertain the total square footage of the home. Measure at the juncture of the wall and floor to provide the simplest line for the room.
Determine the Room’s Geometry and Measure Accurately
The method for measuring a room’s square footage may vary depending on its layout.
Square or rectangle. As you might recall from math lessons, the simplest strategy begins with a square or rectangle. Most rooms in homes are simple geometric shapes. Square footage is calculated by multiplying the room’s length by its width.
Square or rectangle with additions. For an unusually shaped room, divide the room into smaller rectangles to simplify the process. If a room or alcove deviates from a standard rectangle, separate it from the rest of the room and measure independently. If the alcove is triangular or the room resembles a trapezoid, first measure the rectangular section, then calculate the area of the triangular space.
Triangle. To determine the area of a triangular section, multiply the base and height of the right triangle and divide the result by two. It may be necessary to measure the triangle in two parts if it doesn’t form a right angle.
Circle. In the case of a circular or semi-circular room, calculate the area by squaring the radius of the circle (half its diameter) and multiplying the result by the pi number. For partially circular rooms, calculate the total area of the circle, then proportionately divide the area. If one side of the room forms a semicircle, divide the area of the circle in half and add the remainder of the room’s area calculated using the rectangle formula.
Consolidate Measurements
Add up the areas of all shapes to determine the square footage of the entire room. Repeat this process throughout the house to establish the interior footage, remembering to account for hallways and wall recesses.
Elements to Exclude from Square Footage Calculations
The square footage that matters pertains to the finished and lived-in areas of the house, as these are the values appraised by licensed appraisers. Exclude the following areas; space between walls, utility room, garages, unfinished attics, any room or part of a room with a ceiling height below 7 feet, and unheated porches, as well as basements below ground level. For an attic or basement to be considered as lived-in space, they must comply with building regulations. The finished area of a basement is not added to the house’s living area. Any space below ground level should not be added to the total square footage if any part of that space is below ground level. Basements that are only partially below ground level also do not contribute to the overall square footage. Finished basements will be considered by the appraiser when appraising the house, but finished basements do not increase the square footage measurement of the house.
Measure accurately and only count livable spaces. With these guidelines, you can now correctly verify all areas of your property, optimize living space, and make informed decisions regarding property taxes, home renovations, or furniture purchases.

